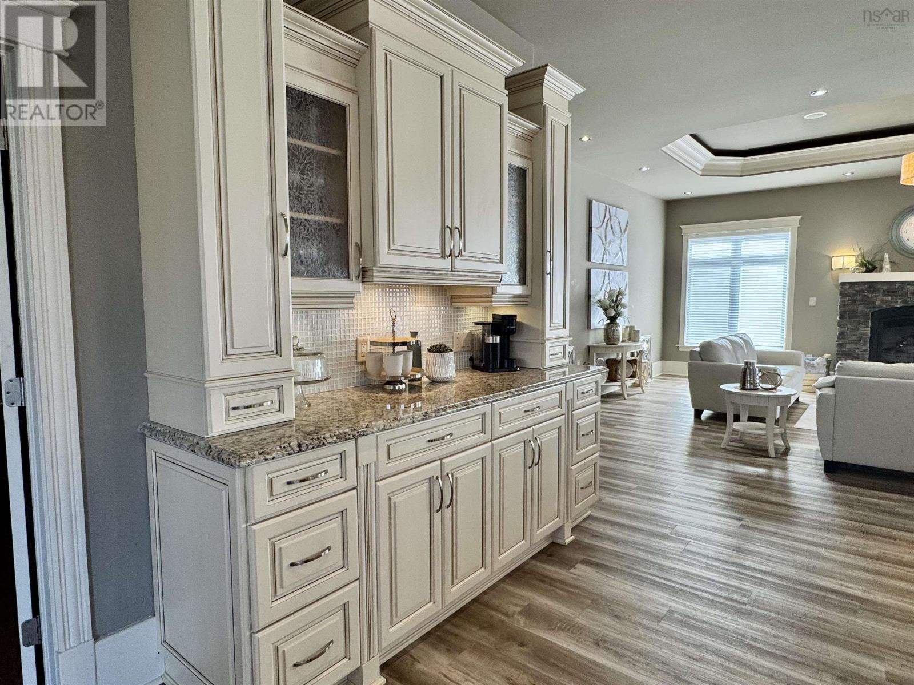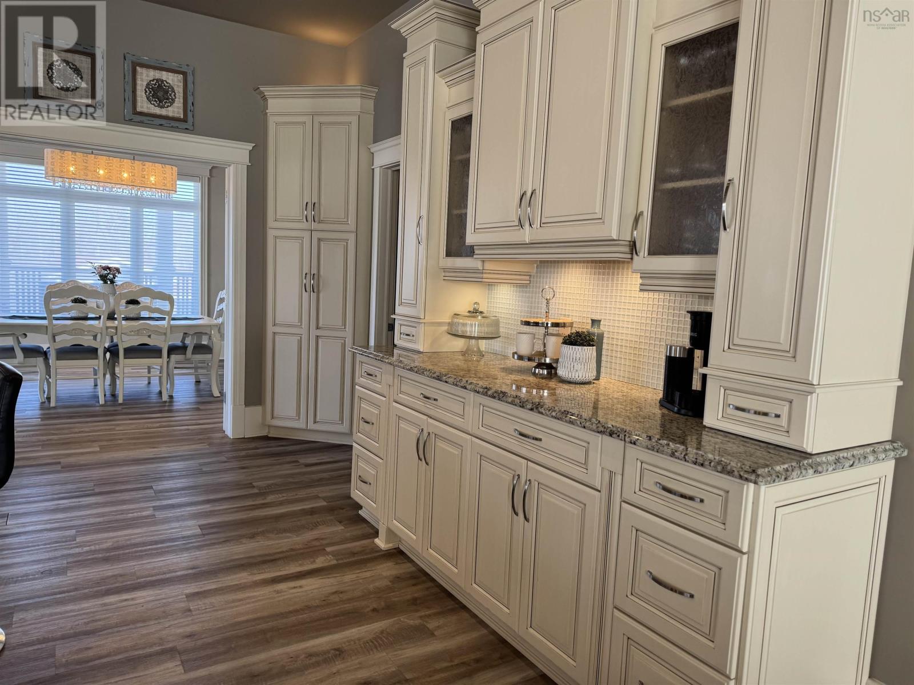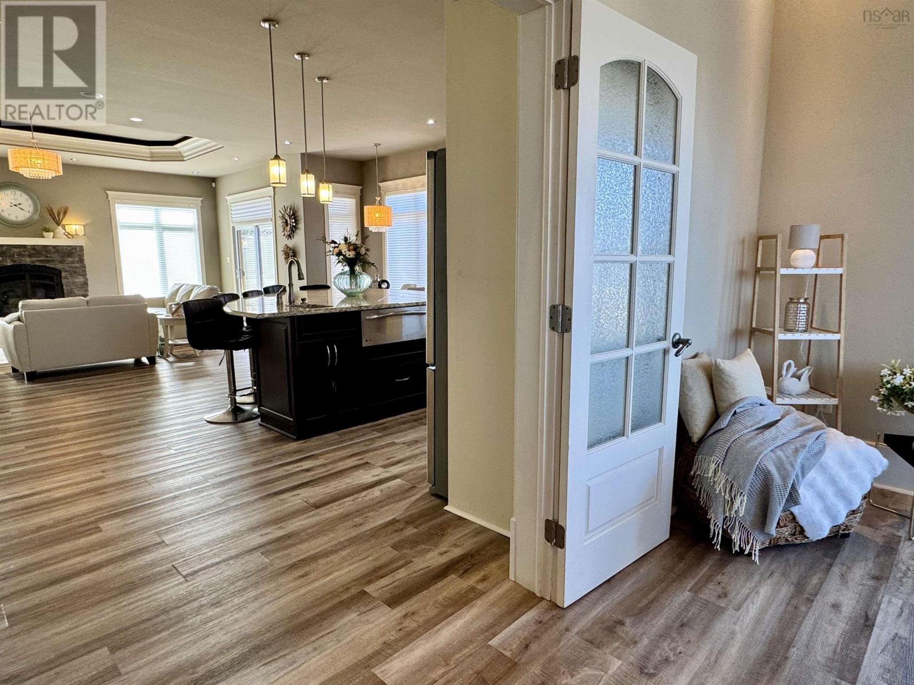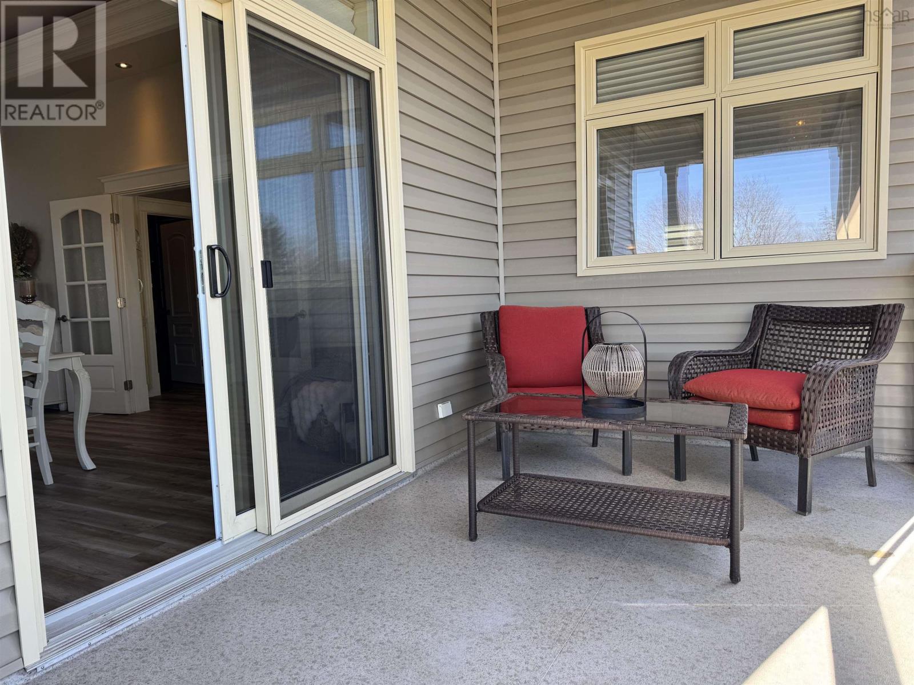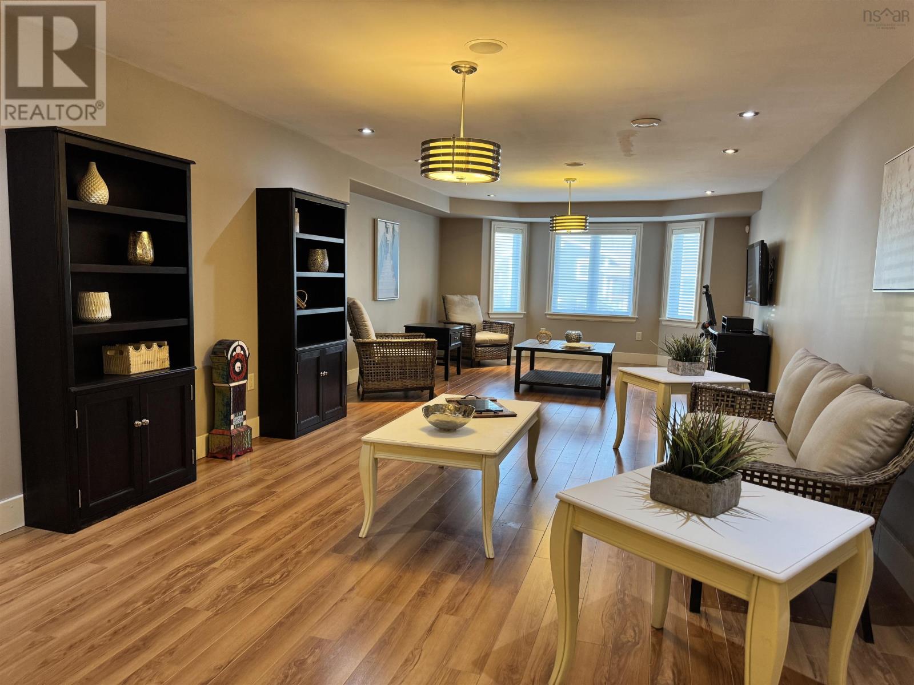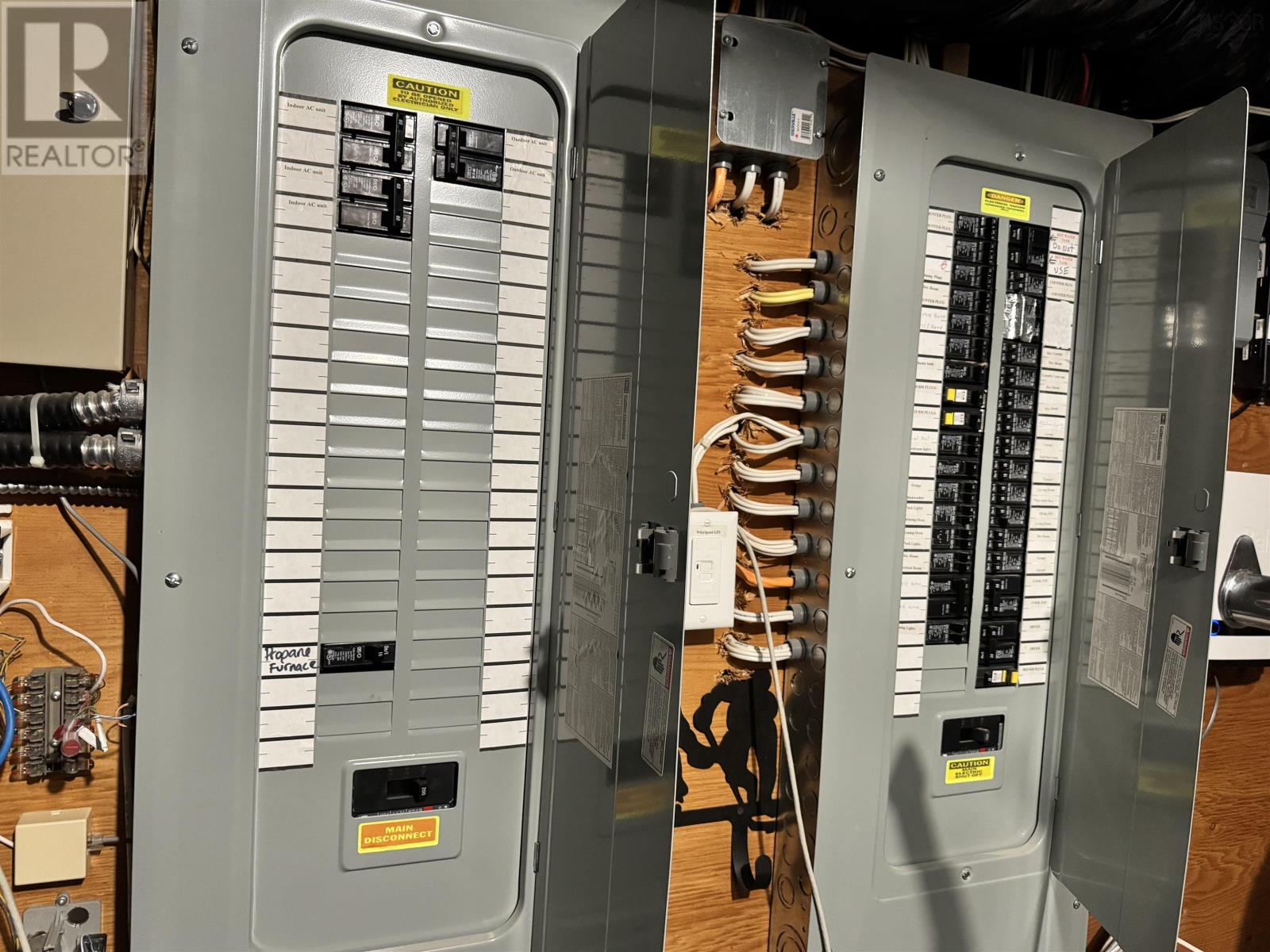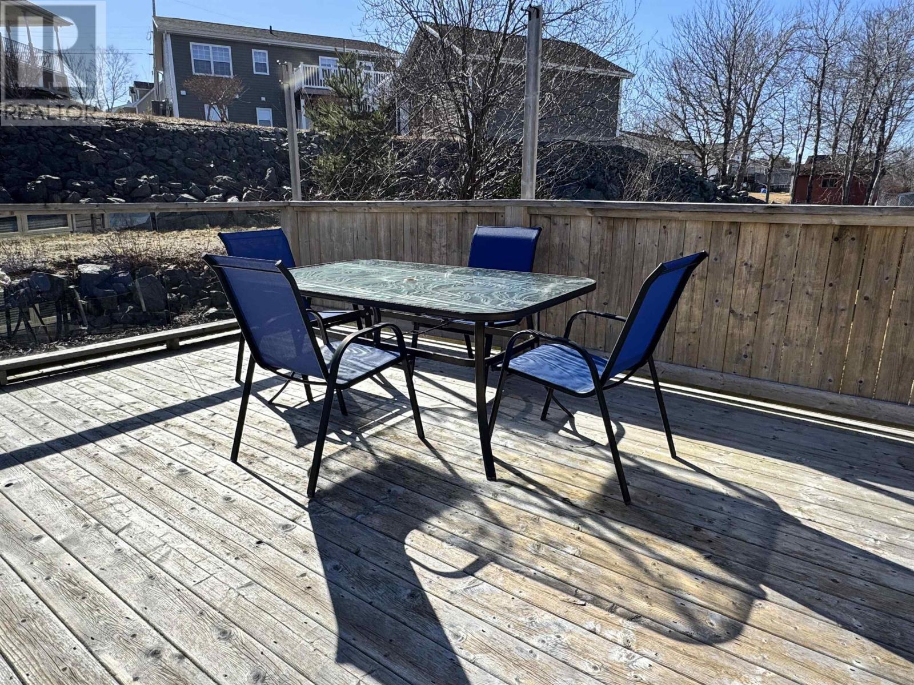We are a fully licensed real estate brokerage offering the same top-tier services and exposure as the big names in the industry—but at a lower commission rate. Here's what you can expect when you work with us: ✅ Full MLS® system listing ✅ Exposure on all major internet real estate platforms ✅ Professional signage (where permitted) ✅ Property showings and open houses ✅ Strategic advertising to attract buyers ✅ Skilled negotiation to secure the best deal ✅ Seamless conveyancing to ensure a smooth closing With us, you’re getting everything you need to sell your property successfully—just without the high commission fees.
42 Canso Drive, SYDNEY
Quick Summary
- Location
- 42 Canso Drive, SYDNEY, Nova Scotia B1P7E5
- Price
- $929,000
- Status:
- For Sale
- Property Type:
- Single Family
- Area:
- 4840ft2
- Bedrooms:
- 3 bed +1
- Bathrooms:
- 5
- Year of Construction:
- 2012
MLS®#202505823
Property Description
Welcome to 42 Canso Drive! Located minutes from the downtown core; Regional Hospital; CBU; and all amenities; this home has much to offer to its new owner(s) This property stands out - and not just for its size. Pulling up, one can easily envision time spent on the covered veranda. Stepping inside the front foyer, your eye will be drawn to the 10 ft tray ceiling in the formal dining room; there are also tray ceilings in the living room and primary bedroom. If a formal dining room is not needed or desired this area would make a lovely sitting room as it opens to the veranda. From here you enter the chef/bakers dream kitchen; offering an impressive island that is purposeful and also anchors the space. There is seating for 6+, a warming drawer and sink, along with storage. Custom cabinetry envelopes the space along 3 walls and features copious amounts of storage along with double ovens, a pot filler tap over the stove, breakfast/lunch nook and a separate pantry with floor to ceiling storage, all which elevate the kitchen to gourmet level. The propane fireplace along the back wall offers warmth and defines a gathering area. The open concept of this space allows for personal choice in furniture arrangement. Off the living area is access to the deck and above ground pool; a 2 pce bathroom and laundry are also in this hallway. The primary bedroom, as expected, is a sanctuary in itself, with a 5pce bathroom, walk in closet and tray ceiling; you can close the doors on the day and unwind. The main level offers 2 more bedrooms and a 4pce bathroom. Moving to the lower level you will find a large family and games room space with 2nd propane fireplace. There is also a guest or 4th bedroom with 3pce bathroom. This lower level space would be perfect for a multigenerational family if a separate living space was desired. A 2pce bathroom is located near the door to the double garage which is heated and offers additional storage along with ground level access. Call an agent to view. (id:32467)
Property Features
Ammenities Near By
- Ammenities Near By: Park, Playground, Public Transit, Shopping
Building
- Appliances: Oven - Electric, Dishwasher, Dryer - Electric, Washer
- Architectural Style: 2 Level
- Basement Development: Finished
- Basement Features: Walk out
- Basement Type: Full (Finished)
- Construction Style: Detached
- Cooling Type: Heat Pump
- Exterior Finish: Stone, Vinyl
- Fireplace: Yes
- Flooring Type: Hardwood, Laminate, Linoleum, Porcelain Tile, Tile
- Interior Size: 4840 sqft
- Building Type: House
- Stories: 1
- Utility Water: Municipal water
Features
- Feature: Sloping
Land
- Land Size: 0.2743 ac
- Sewer: Municipal sewage system
Ownership
- Type: Freehold
Information entered by RE/MAX Park Place Inc.
Listing information last updated on: 2025-04-11 02:23:49
Book your free home evaluation with a 1% REALTOR® now!
How much could you save in commission selling with One Percent Realty?
Slide to select your home's price:
$500,000
Your One Percent Realty Commission savings†
$500,000
One Percent Realty's top FAQs
Simple, Transparent Pricing—No Surprises! Our commission structure is designed to save you money while providing top-tier service: • Residential Properties Under $400,000: $7,950 • Residential Properties Between $400,000 and $900,000: $9,950 • Residential Properties Over $900,000: 1% of the sale price + $950 Plus applicable taxes. Optional Flexibility: You have the option to offer additional commission to the buyer's agent. The choice is entirely yours! For commercial properties, farms, or development properties, please contact a One Percent Realty East agent directly or fill out the market evaluation form at the bottom right of our website. An agent will be in touch to discuss your specific needs. It’s that simple. Maximum service, minimum commission!
Yes, yes, and yes! Our listings receive maximum exposure on the MLS® system, REALTOR.ca®, and all major real estate websites, ensuring your property gets seen by as many potential buyers as possible. With us, you’re never compromising on visibility—just saving on commission!
Learn more about the One Percent Realty Deal










