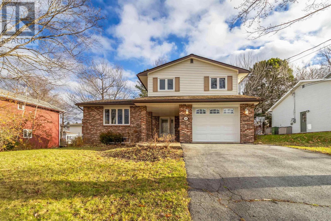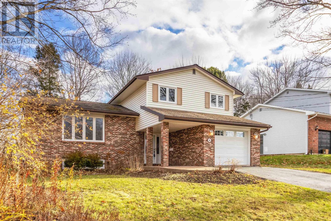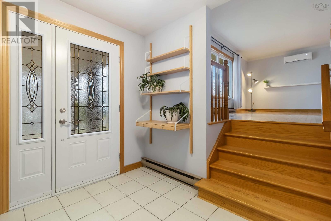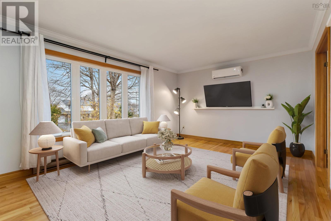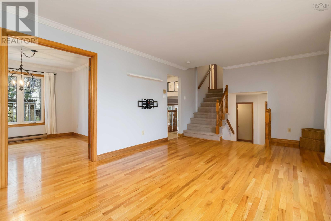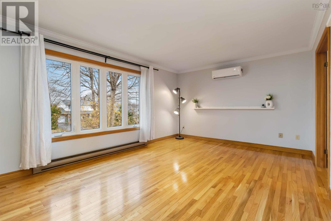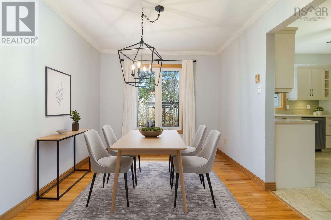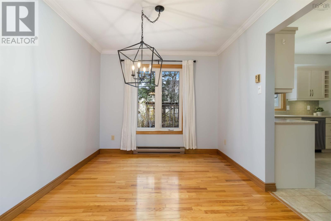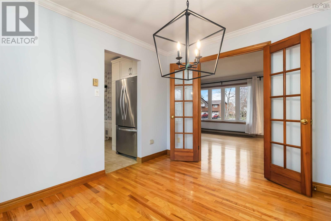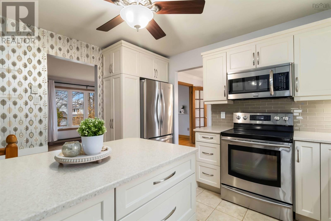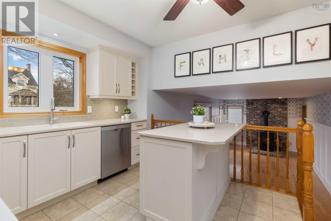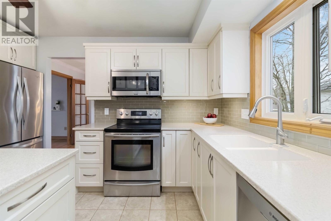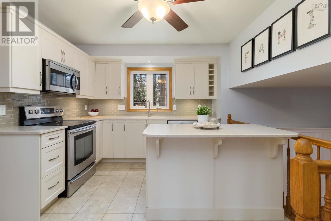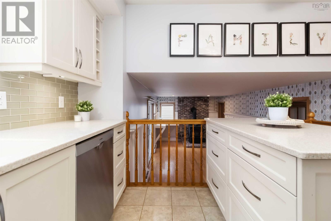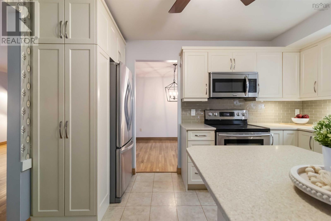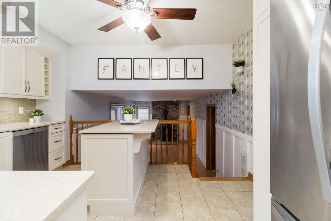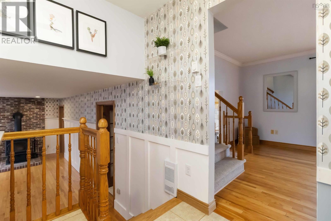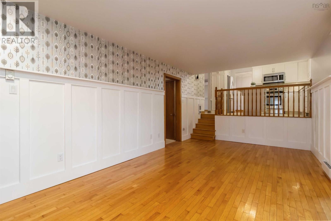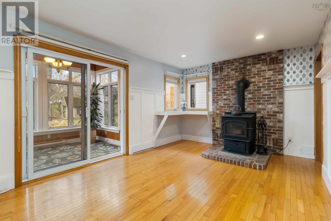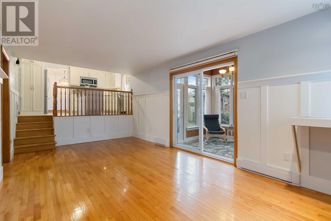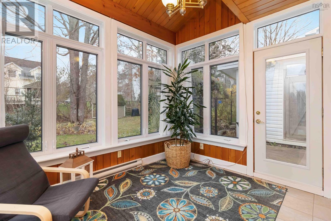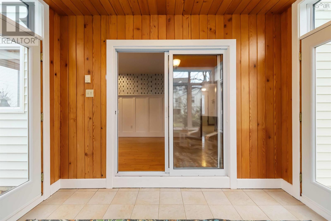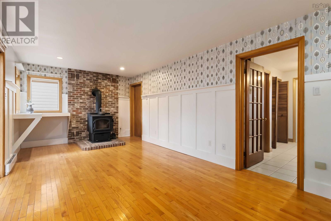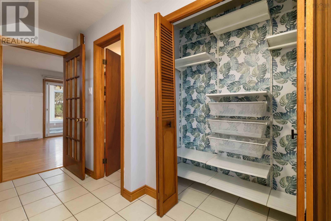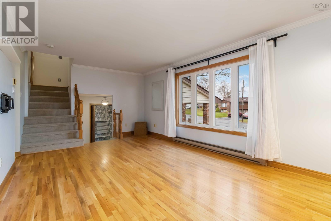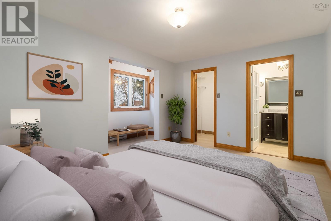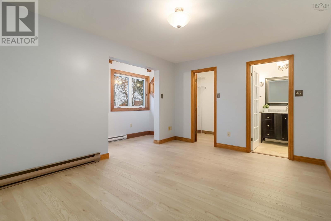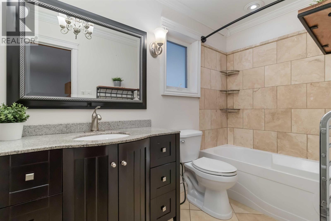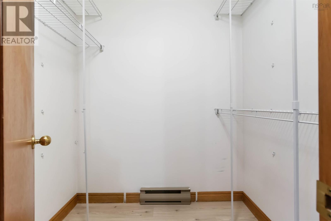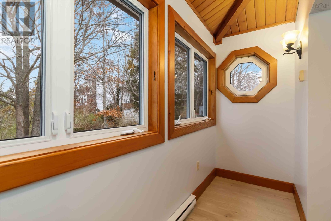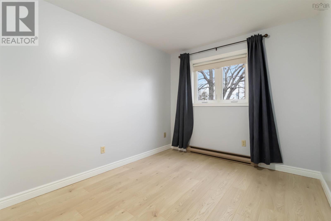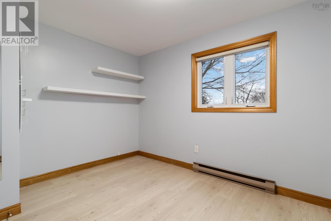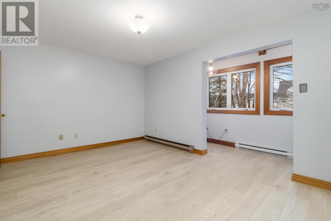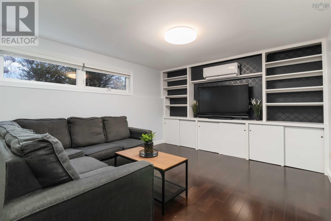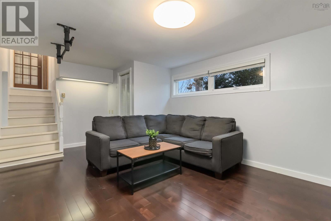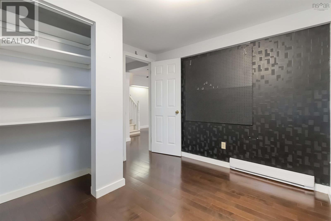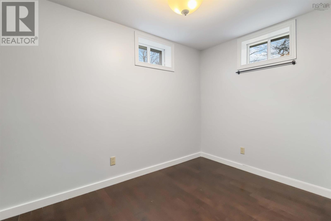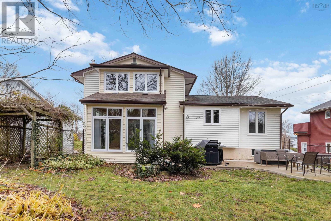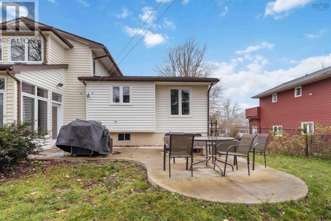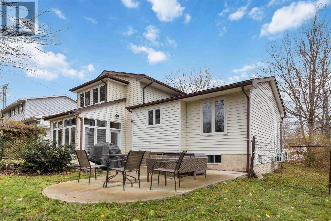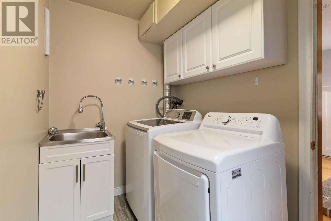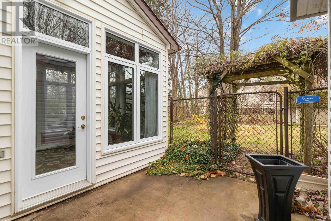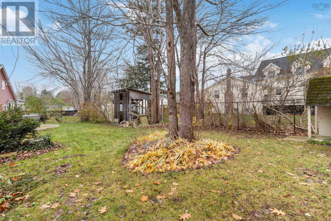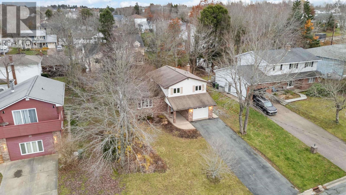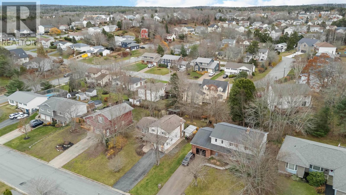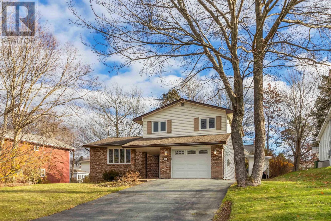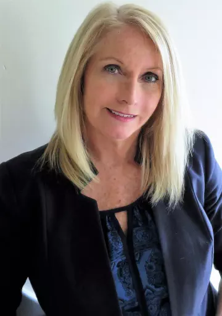We are a fully licensed real estate brokerage offering the same top-tier services and exposure as the big names in the industry—but at a lower commission rate. Here's what you can expect when you work with us: ✅ Full MLS® system listing ✅ Exposure on all major internet real estate platforms ✅ Professional signage (where permitted) ✅ Property showings and open houses ✅ Strategic advertising to attract buyers ✅ Skilled negotiation to secure the best deal ✅ Seamless conveyancing to ensure a smooth closing With us, you’re getting everything you need to sell your property successfully—just without the high commission fees.
36 Columbo Drive, DARTMOUTH
Quick Summary
MLS®#202528284
Property Description
Looking for a family home in Keystone Village with space for everyoneand then some? 36 Columbo Drive is the one. This four-level side split checks all the boxes: updated kitchen, three separate livingrooms, a sunroom, woodstove, fenced backyard, and a layout that just makes sense. The main level welcomes you with a tiled foyer and large coat closet. You'll love the cozy family room featuring a wood-burning stove and hardwood floors that flow right into the star of the show: the sunroom. With walls of windows, warm wood finishes, and double exits to the backyard, this is your year-round happy place. This level also has a 2-piece bath, laundryroom, and access to the attached garage. Up a level, the kitchen, dining, and 2nd living room all connect, hello, entertaining potential. The kitchen is fully updated with stone countertops, a sleek tile backsplash, stainless appliances, island seating, and a ton of storage. French doors open from the dining area into a bright and airy living room with beautiful hardwood and loads of natural light. Upstairs, the primary bredroom has its own ensuite, walk-in closet and a bonus sitting nook thats perfect for a vanity, reading chair, or nursery setup. Two more good-sized bedrooms and a full bath complete the top floor, with new flooring in the bedrooms and a light, modern feel. Downstairs? Youve got a flexible fourth bedroom (non-egress), a 3rd livingroom with built-in shelving for movie nights or epic LEGO builds, and a utility room for bonus storage. Outside, enjoy a double paved driveway, storage sheds, and a fully fenced backyard surrounded by mature trees. Close to Shubie Park, English and French schools, Mic Mac Tavern, and all the essentials in Dartmouth Crossing. This is the kind of home that keeps up with your crew and then grows with them. (id:32467)
Property Features
Ammenities Near By
- Ammenities Near By: Park, Playground, Public Transit, Shopping, Place of Worship
Building
- Appliances: Stove, Dishwasher, Dryer, Washer, Microwave Range Hood Combo, Fridge/Stove Combo, Central Vacuum
- Architectural Style: 4 Level
- Basement Type: Full
- Construction Style: Detached
- Cooling Type: Wall unit
- Exterior Finish: Brick, Vinyl
- Fireplace: No
- Flooring Type: Ceramic Tile, Hardwood, Laminate, Tile
- Interior Size: 1900 sqft
- Building Type: House
- Stories: 3
- Utility Water: Municipal water
Features
- Feature: Level
Land
- Land Size: 0.2196 ac
- Sewer: Municipal sewage system
Ownership
- Type: Freehold
Structure
- Structure: Shed
Information entered by EXP Realty of Canada Inc.
Listing information last updated on: 2025-11-20 15:31:27
Book your free home evaluation with a 1% REALTOR® now!
How much could you save in commission selling with One Percent Realty?
Slide to select your home's price:
$500,000
Your One Percent Realty Commission savings†
$500,000
Send a Message
One Percent Realty's top FAQs
Simple, Transparent Pricing—No Surprises! Our commission structure is designed to save you money while providing top-tier service: • Residential Properties Under $400,000: $7,950 • Residential Properties Between $400,000 and $900,000: $9,950 • Residential Properties Over $900,000: 1% of the sale price + $950 Plus applicable taxes. Optional Flexibility: You have the option to offer additional commission to the buyer's agent. The choice is entirely yours! For commercial properties, farms, or development properties, please contact a One Percent Realty East agent directly or fill out the market evaluation form at the bottom right of our website. An agent will be in touch to discuss your specific needs. It’s that simple. Maximum service, minimum commission!
Yes, yes, and yes! Our listings receive maximum exposure on the MLS® system, REALTOR.ca®, and all major real estate websites, ensuring your property gets seen by as many potential buyers as possible. With us, you’re never compromising on visibility—just saving on commission!
Learn more about the One Percent Realty Deal
Adrienne Briand BROKER/REALTOR®
- Phone:
- (902) 499-7998
- Mobile:
- (902) 499-7998
- Email:
- abriand@onepercentrealty.com
- Support Area:
- Bedford, Hammonds Plains, . Halifax, Dartmouth, Sackville, Enfield, Elmsdale, Tantallon, Timberlea, West Bedford, Bedford South, Glen Haven, Glen Margaret, Boutiliers Point
Entering into the buying or selling market can be an overwhelming experience, but with the right REA ...
Full ProfileNatalie Urquhart B.A, REALTOR ®, AIC Candidate Member (Appraisal Institute of Canada)
- Phone:
- (902) 489-0700
- Email:
- natalieonepercent@gmail.com
- Support Area:
- Bedford, Halifax, Dartmouth, Tantallon, Timberlea, Sackville, Elmsdale, Enfield, Chester, St Margarets Bay, Ellershouse, Beaver Bank
Selling and buying a home is a significant event. Natalie is a professional who will listen to your ...
Full ProfileJasmine McNair REALTOR®/Associate Broker
- Phone:
- 902.441.4566
- Email:
- jasmineonepercent@gmail.com
- Support Area:
- Bedford, Dartmouth, Halifax, Hammonds Plains, West Bedford, Bedford South, Downtown Dartmouth, Downtown Halifax, Tantallon, Fall River, Sackville, Hubley, Enfield, Elmsdale, Mount Uniacke, Clayton Park, Windsor Junction, Waverley, Eastern Passage, Timberlea, Belnan, Wellingto
Experience Exceptional Service with Jasmine McNairWith over 550 homes sold in the past 14 years ...
Full Profile
