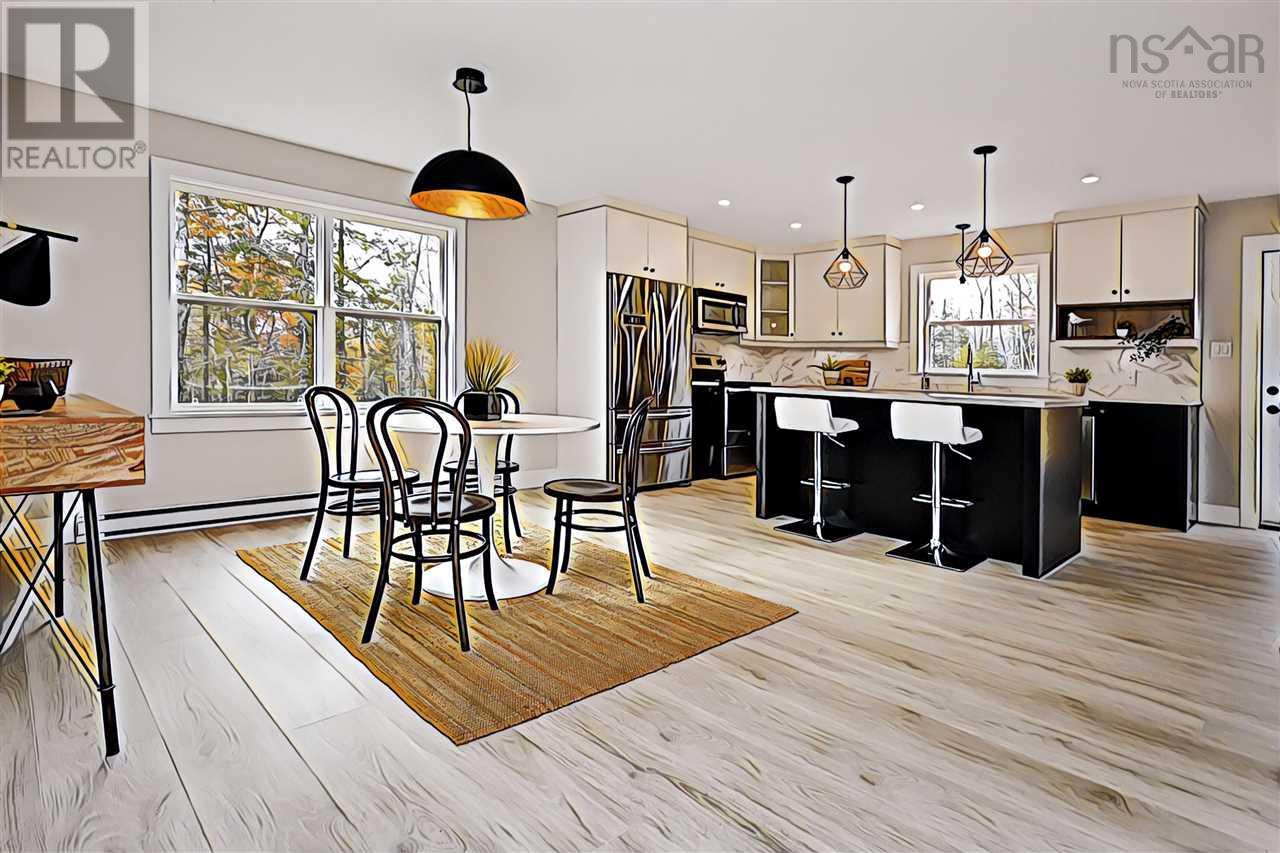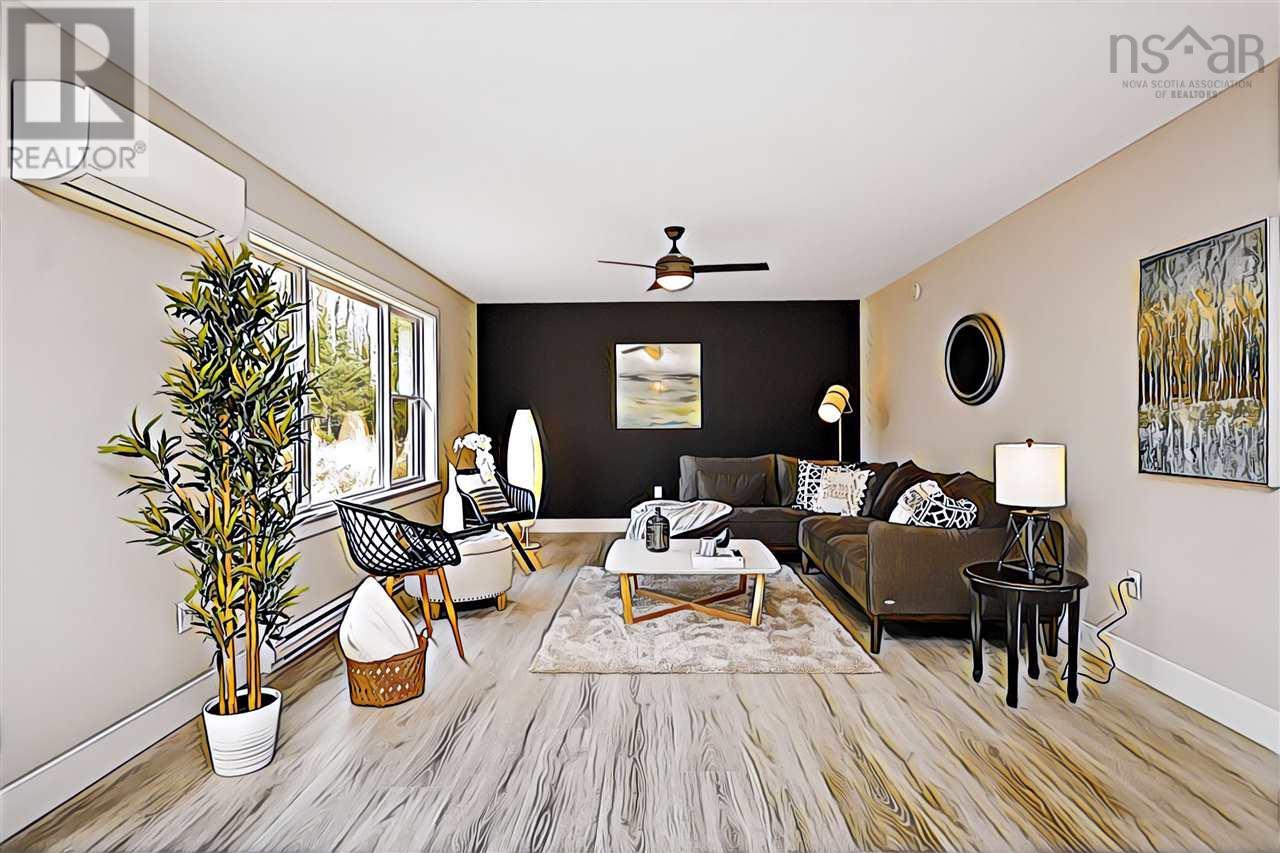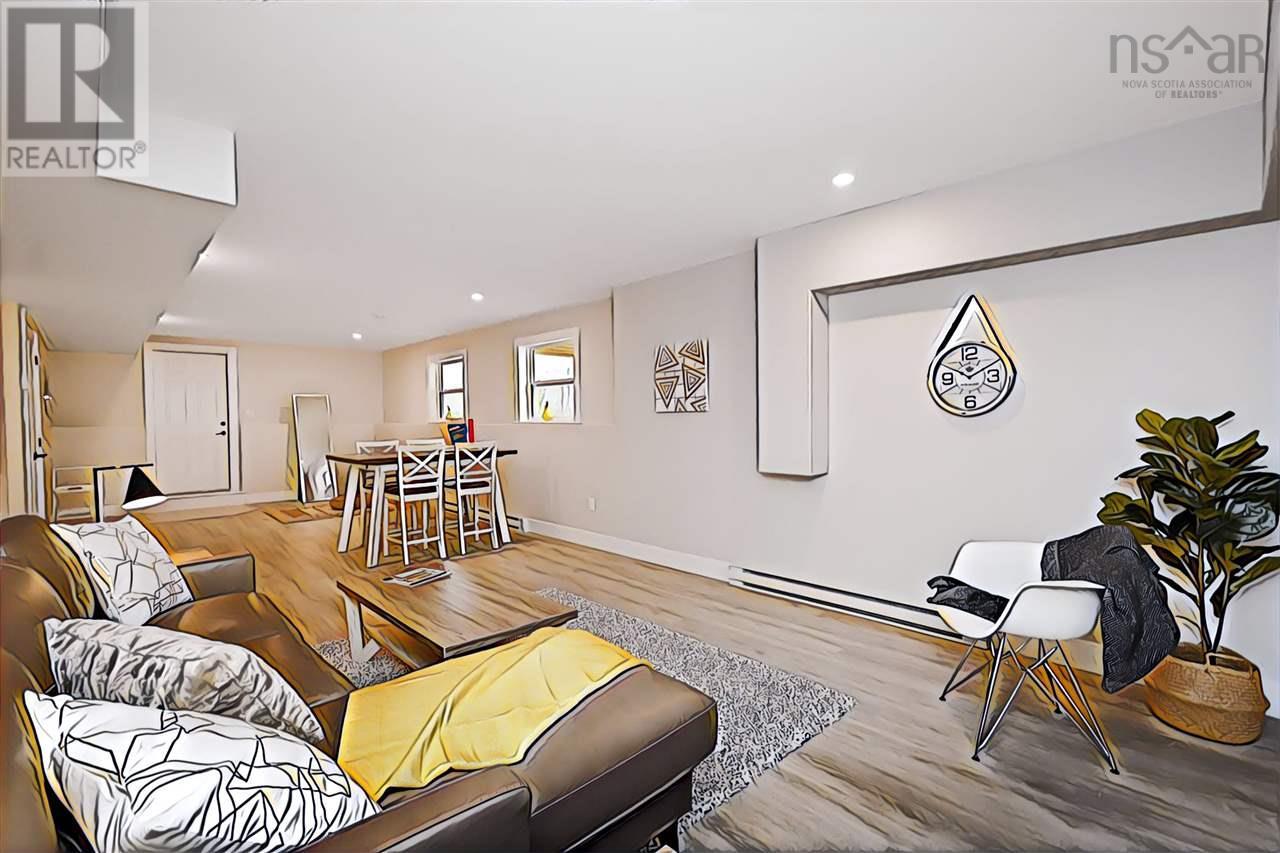We are a fully licensed real estate company that offers full service but at a discount commission. In terms of services and exposure, we are identical to whoever you would like to compare us with. We are on MLS®, all the top internet real estate sites, we place a sign on your property ( if it's allowed ), we show the property, hold open houses, advertise it, handle all the negotiations, plus the conveyancing. There is nothing that you are not getting, except for a high commission!
1180 Terence Bay Road, WHITES LAKE
Quick Summary
- Location
- 1180 Terence Bay Road, WHITES LAKE, Nova Scotia B3T1W4
- Price
- $899,900
- Status:
- For Sale
- Property Type:
- Single Family
- Area:
- 3148ft2
- Bedrooms:
- 3 bed +1
- Bathrooms:
- 4
- Year of Construction:
- 2019
MLS®#202404414
Property Description
Welcome to "The Kinloch," a custom-built Ramar Home elegantly poised on a 1-acre lot along the tranquil Terence Bay River. The functional layout makes it one of Ramar?s most popular floor plans. The open concept main floor with oversized living room showcases a spacious kitchen with an island, walk-in pantry, and solid surface countertops, alongside a convenient den/home office and a functional mudroom off the garage. Ascend to the upper level, where a luxurious primary suite awaits with a walk-in closet, 5-piece spa-inspired ensuite and stunning views over the river valley. Two additional bedrooms, a full bath, and a laundry closet (for utmost convenience) complete the upper level. The fully finished basement extends the living space with a 4-pc bath, a fourth bedroom, and a rec room, ideal for entertainment and relaxation. Featuring an attached double car garage for ample storage and parking, this home presents a unique opportunity to customize with a broad range of standard selections, including a ductless heat pump and quartz countertops, or can be upgraded to suit your tastes. Terence Bay is perfect for outdoor enthusiasts who can kayak hidden inlets and explore over 11,137 acres in the neighbouring Terence Bay Wilderness Area and golfers who have their choice of two courses within a 15-minute drive. This vibrant community is minutes from the shops and services on Prospect Rd, and only 20 minutes from Bayers Lake or Peggy?s Cove. **Photos are artist rendering of a Kinloch and show some optional upgrades.** Call today to start planning your custom build; Ramar Homes offers a wide range of home plans and lots to suit your budget. (id:32467)
Property Features
Ammenities Near By
- Ammenities Near By: Golf Course, Park, Playground, Shopping
Building
- Appliances: None
- Basement Development: Finished
- Basement Type: Full (Finished)
- Construction Style: Detached
- Exterior Finish: Vinyl
- Fireplace: Yes
- Flooring Type: Laminate, Tile
- Interior Size: 3148 sqft
- Building Type: House
- Stories: 2
- Utility Water: Drilled Well
Land
- Land Size: 0.994 ac
- Sewer: Septic System
Ownership
- Type: Freehold
Information entered by Engel & Volkers
Listing information last updated on: 2024-11-14 17:56:19
Book your free home evaluation with a 1% REALTOR® now!
How much could you save in commission selling with One Percent Realty?
Slide to select your home's price:
$500,000
Your One Percent Realty Commission savings†
$500,000
One Percent Realty's top FAQs
Yes, yes, and yes.
When you sign the standard MLS® listing contract with us, it lays out exactly the commission cost to you. If you are selling a Condo property, there are some Condo Association documents that will be required to provide in a sale.
Learn more about the One Percent Realty Deal




















