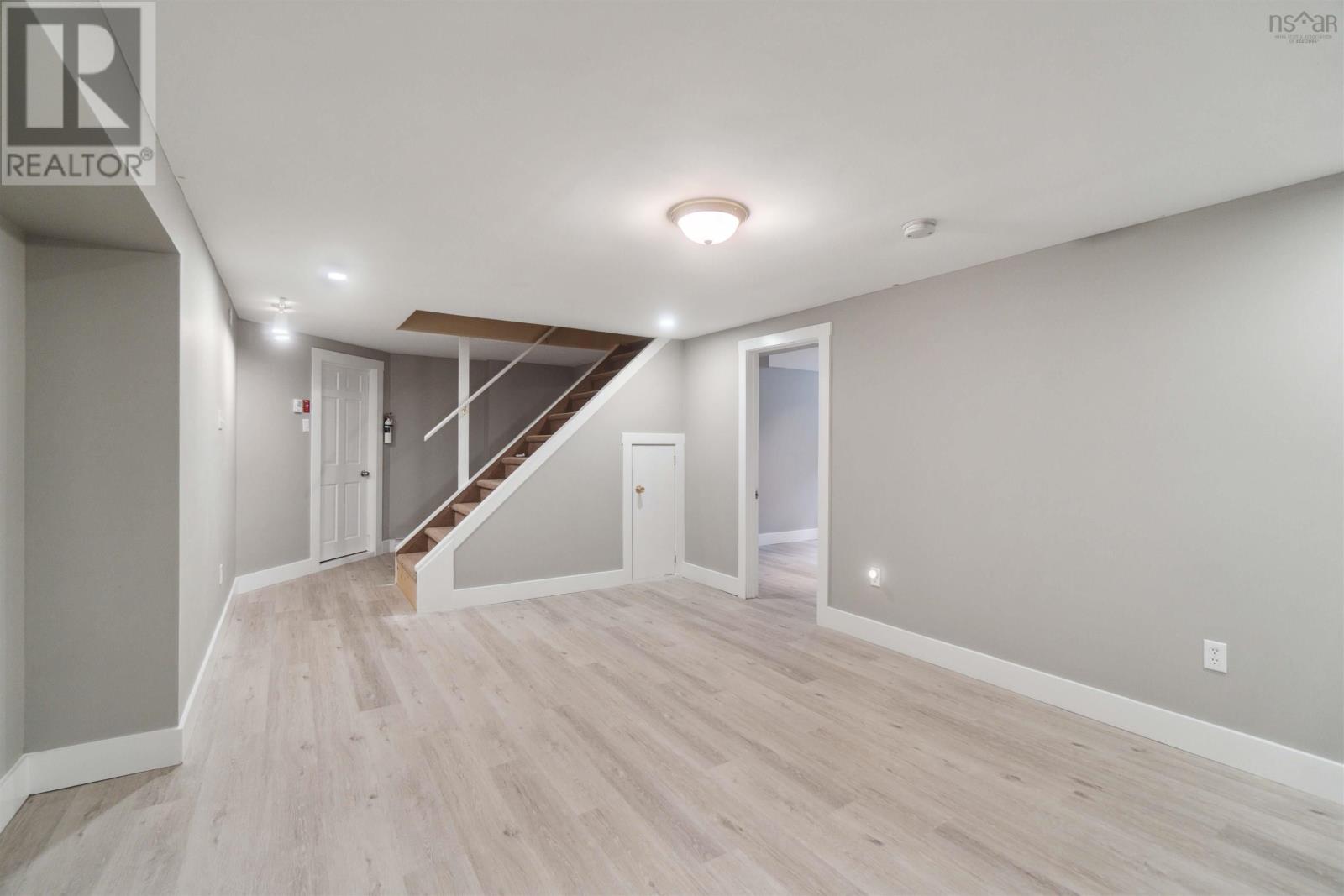We are a fully licensed real estate company that offers full service but at a discount commission. In terms of services and exposure, we are identical to whoever you would like to compare us with. We are on MLS®, all the top internet real estate sites, we place a sign on your property ( if it's allowed ), we show the property, hold open houses, advertise it, handle all the negotiations, plus the conveyancing. There is nothing that you are not getting, except for a high commission!
2385 Sackville Drive, UPPER SACKVILLE
Quick Summary
MLS®#202419501
Property Description
This lovingly maintained home is tucked in on a level, tree lined lot with a private, fully fenced back yard. Multiple upgrades have been completed this year including an updated lower level, new windows throughout, new eavestroughs, and a new roof in 2018. You?ll enjoy the bright living space on the main floor with a living room, family room, 2 piece bathroom, and conveniently located laundry. The defined dining room and functional kitchen both overlook the backyard. A 4 piece bathroom positioned neatly at the top of the stairs welcomes you to the second floor. The primary bedroom is complemented with updated flooring and two large closets. 2 more bedrooms, one with its own walk-in closet, complete the upper level. The walkout lower level gives over 500 sq ft of additional living space and could easily be turned into an in-law suite or rental space. It has a recently completed family room, a flex space and 2 more rooms which could be used as bedrooms or in-home office space. Both are bright and airy with brand new large windows! The double attached garage includes a workbench and easily accommodates 2 vehicles with room to spare for your toys. Less than 4km from the amenities of Middle Sackville and major commuting routes, less than 25 mins to Halifax International Airport, this location is ideal! 2385 Sackville Drive is ready for new owners with a quick closing available! Book your showing today to see all that it has to offer! (id:32467)
Property Features
Ammenities Near By
- Ammenities Near By: Park
Building
- Appliances: Oven, Dishwasher, Dryer, Washer, Refrigerator
- Architectural Style: 2 Level
- Construction Style: Detached
- Exterior Finish: Wood shingles
- Fireplace: Yes
- Flooring Type: Ceramic Tile, Laminate, Vinyl Plank
- Interior Size: 2575 sqft
- Building Type: House
- Stories: 2
- Utility Water: Drilled Well
Features
- Feature: Level, Sump Pump
Land
- Land Size: 0.7392 ac
- Sewer: Septic System
Ownership
- Type: Freehold
Information entered by Exit Realty Metro
Listing information last updated on: 2024-11-23 22:23:12
Book your free home evaluation with a 1% REALTOR® now!
How much could you save in commission selling with One Percent Realty?
Slide to select your home's price:
$500,000
Your One Percent Realty Commission savings†
$500,000
One Percent Realty's top FAQs
Yes, yes, and yes.
When you sign the standard MLS® listing contract with us, it lays out exactly the commission cost to you. If you are selling a Condo property, there are some Condo Association documents that will be required to provide in a sale.
Learn more about the One Percent Realty Deal


































